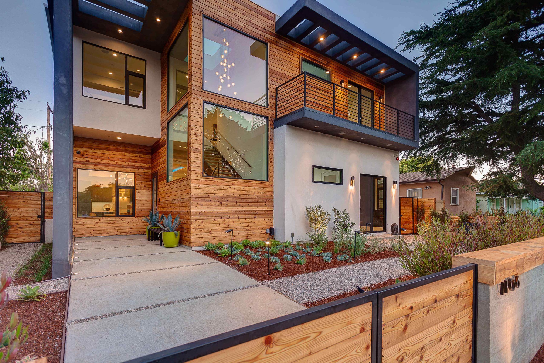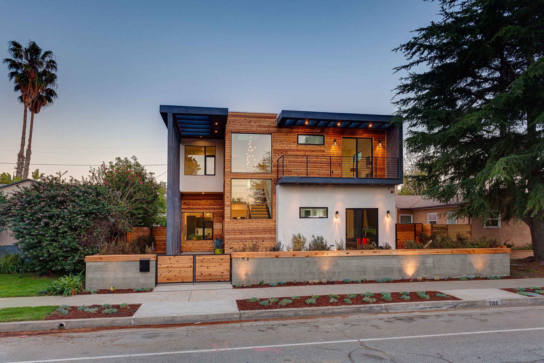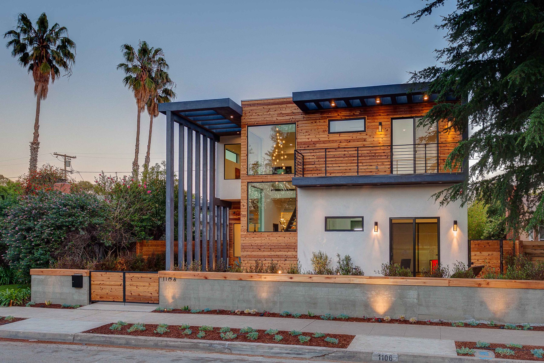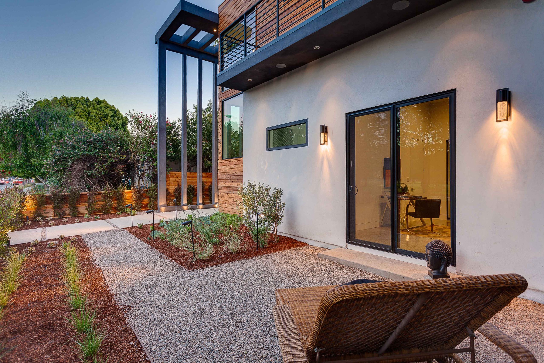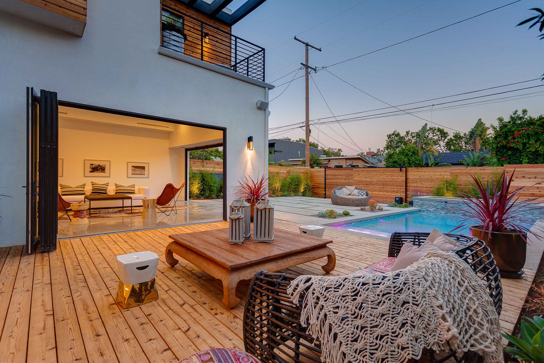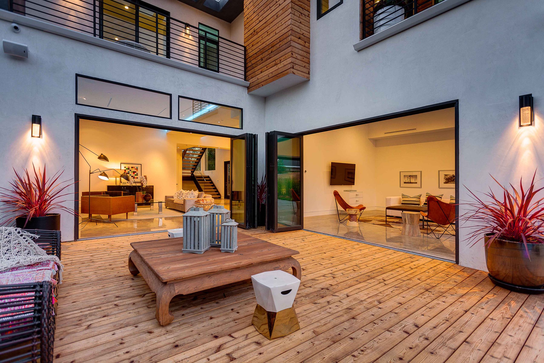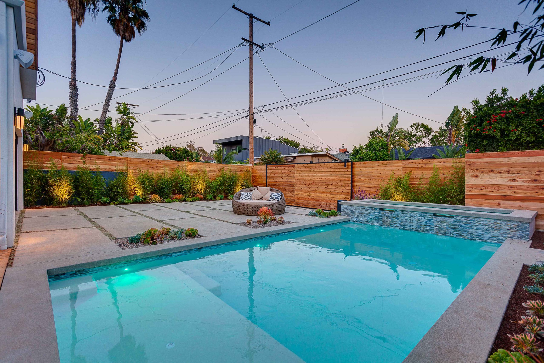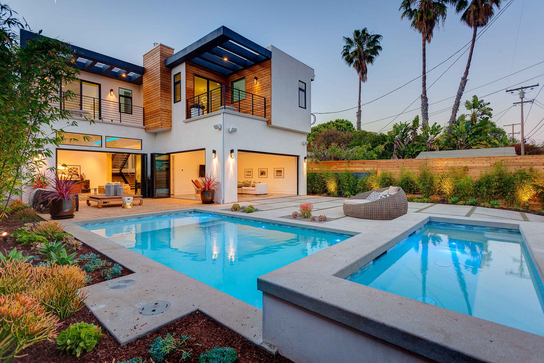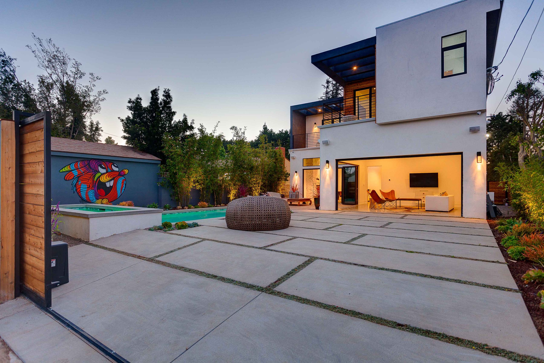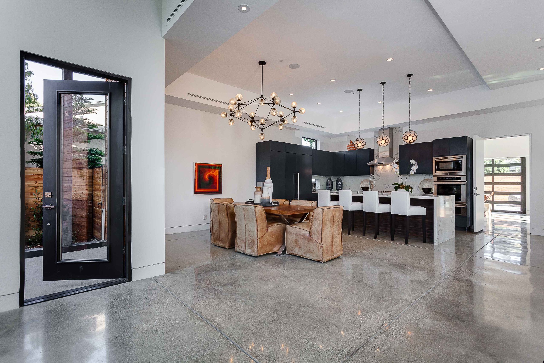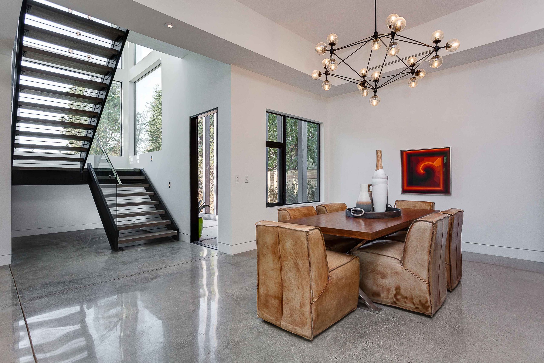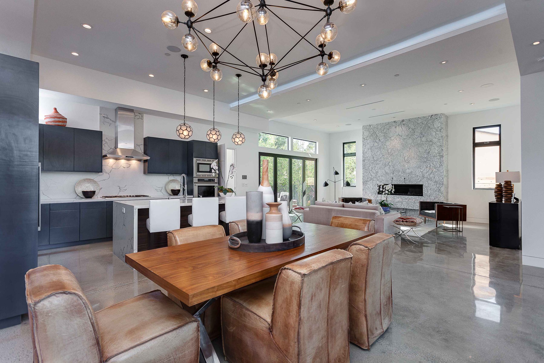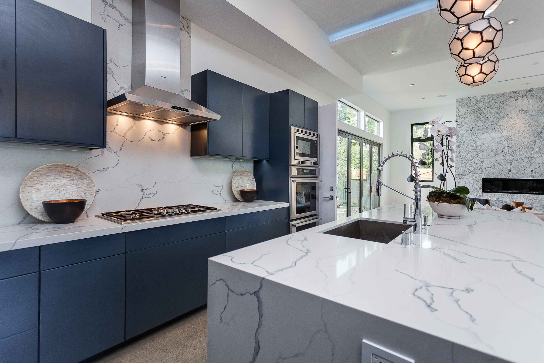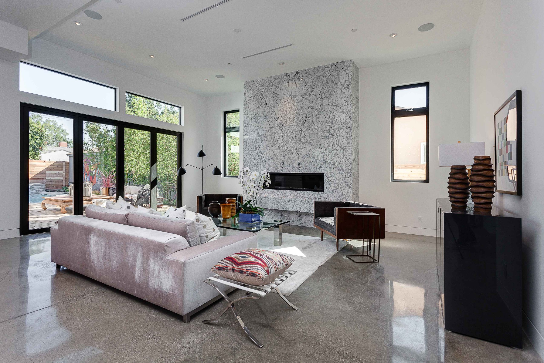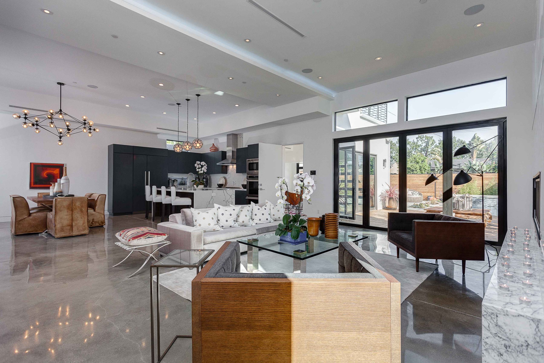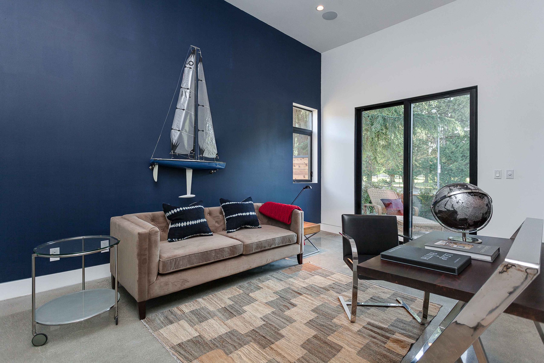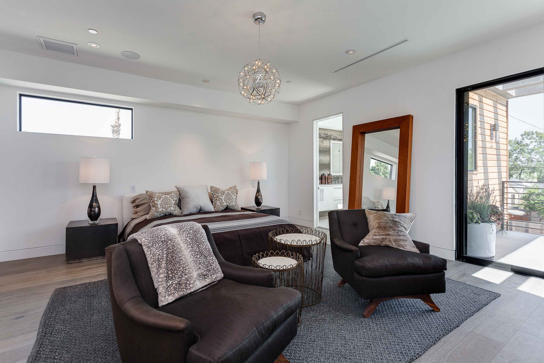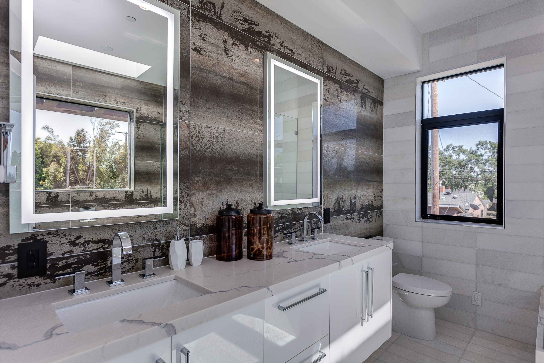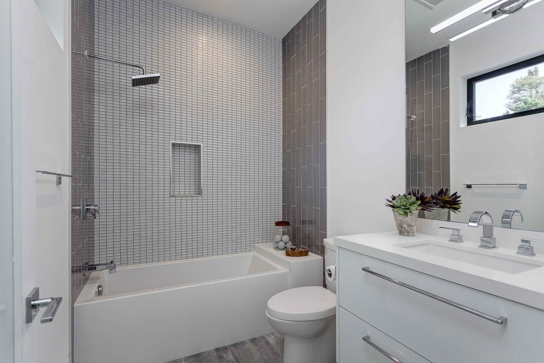Rose exemplified a contemporary case study in optimizing square footage on the lot by strategically utilizing the rear garage off the alley. By positioning the garage in the rear, the home was able to maximize its living space by seamlessly integrating doors to the backyard and pool, resulting in an additional 400 square feet of modern Venice, California living.
The house was bathed in natural light from the 20-foot entryway and a floating jewel-box staircase that offered breathtaking views of the golf course and the Santa Monica Mountains.
The entire first floor was seamlessly integrated into an indoor-outdoor open concept, featuring a spacious living, dining, and eating area. The Master Bedroom wing extended over the backyard, providing a private balcony with panoramic views of the surrounding landscape. The property was meticulously designed as a compound, nestled away amidst architectural landscaping that seamlessly blended the front yard and backyard into a cohesive garden area.

